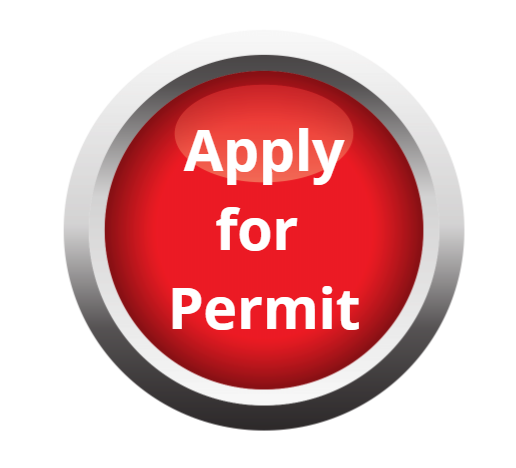Getting ready to start your next building or demolition project in the Municipality of West Elgin? Make sure that you have an approved permit to avoid any delays or costly fees.
Permit Fees can be found as part of our Fees and Charges By-law
Apply for your Permit Online!
The Municipality of West Elgin is pleased to offer residents, builders and the business community Cloudpermit - an online system to apply and track your building permits. Building permit applications must be obtained through Google Chrome, Safari or Firefox.
The Cloudpermit building permit system allows you to apply for and to see the status of your application anywhere, at any time. You can start an application and finish it later, and receive email updates on the status of your permit application. You can even request building inspections.
To get started, click the button below
Information on how to use Cloudpermit can be found in the Cloudpermit Guide below:
Starting a demolition project?
You can use our Guide to Completing a Demolition Permit, which also includes the required application.
Depending on the type of project, we also have guides available to help you with your application:
- Mobile home and park model trailers
- Trailer park decks and additions
- Private sewage disposal systems
Sign Permits
You need to apply for a sign permit for ground signs and wall signs. See our Sign Permit Submission Guide for more information. Submit your application via the Cloud Permit the same way you apply for a building permit.
Information
We review applications for compliance with the Ontario Building Code and applicable laws. If your application is incomplete, it will delay permit processing time. We will identify any missing requirements during our review and summarize permit fees, as per our Building Fees and Charges.
To download and print the Application to Construct or Demolish please click on the button below:
Due to COVID-19 Pandemic there are new guidelines for all Building Permit applications.
Before you start
Make sure to include the names, addresses, and phone numbers of the owner or authorized agent as well as the builder, demolition contractor, or wrecker.
We issue permits when our review is complete and you have paid the required fees. At this point, construction may begin and inspections are scheduled. You cannot start construction until we have issued your permit. It is your responsibility to call the Building Inspector for the required inspections, which are noted on the building permit.
Residential applications |
|
If you are submitting a residential application, make sure to include:
For projects with new on-site sewage systems, please complete Schedule 2. Include two copies of each of the following drawings and information:
|
Industrial, commercial and institutional applications |
|
If you're submitting an industrial, commercial and institutional application, please include:
For projects with new on-site sewage systems, complete Schedule 2. Include two copies of each of the following drawings and information:
|
Other approvals |
|
Approvals from other agencies may be required before we can process and issue a building permit. Please ensure all other required approvals are complete, such as Conservation Area permits, Planning Approvals, Nutrient Management Plans or Strategies, etc. |
Do I need a building permit?
Under the Ontario Building Code Act, you must have an approved building permit for the construction of a new building or addition, change of use, or if you are altering any building or structure with a building area of over 10 m2.
Common projects |
|
Some common projects that need a permit include:
Installing or modifying life safety or fire suppression systems such as fire alarms, sprinklers, standpipe or fixed extinguishing systems, requires a permit. This includes commercial kitchen exhaust hoods and installing electromagnetic locking devices. |
Decks |
|
You need a permit for decks that are:
|
Interior and exterior alterations |
|
A permit is required for interior and exterior alterations, including:
|
Projects that do not require a permit |
|
Projects that do not require a permit include:
Shed that are 15 m2 or less in gross area, are not more than one storey in building height, are not attached to a building or any other structure, do not have plumbing and are used only for storage purposes ancillary to a principal building on the lot, do not require a building permit; however, their placement must still meet zoning requirements. |
Corey Pemberton
Chief Building Official
West Elgin Municipality
P. 519-671-8936
F. 519-785-0644
Sandy Lale
Contact Us
Corey Pemberton
Chief Building Official
West Elgin Municipality
F. 519-785-0644
E-Mail this contact
Website
Map this Location









 Subscribe to this Page
Subscribe to this Page